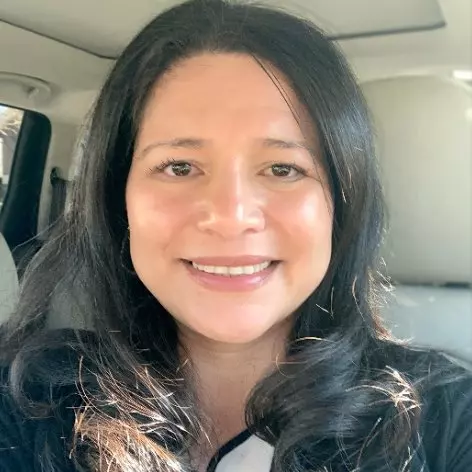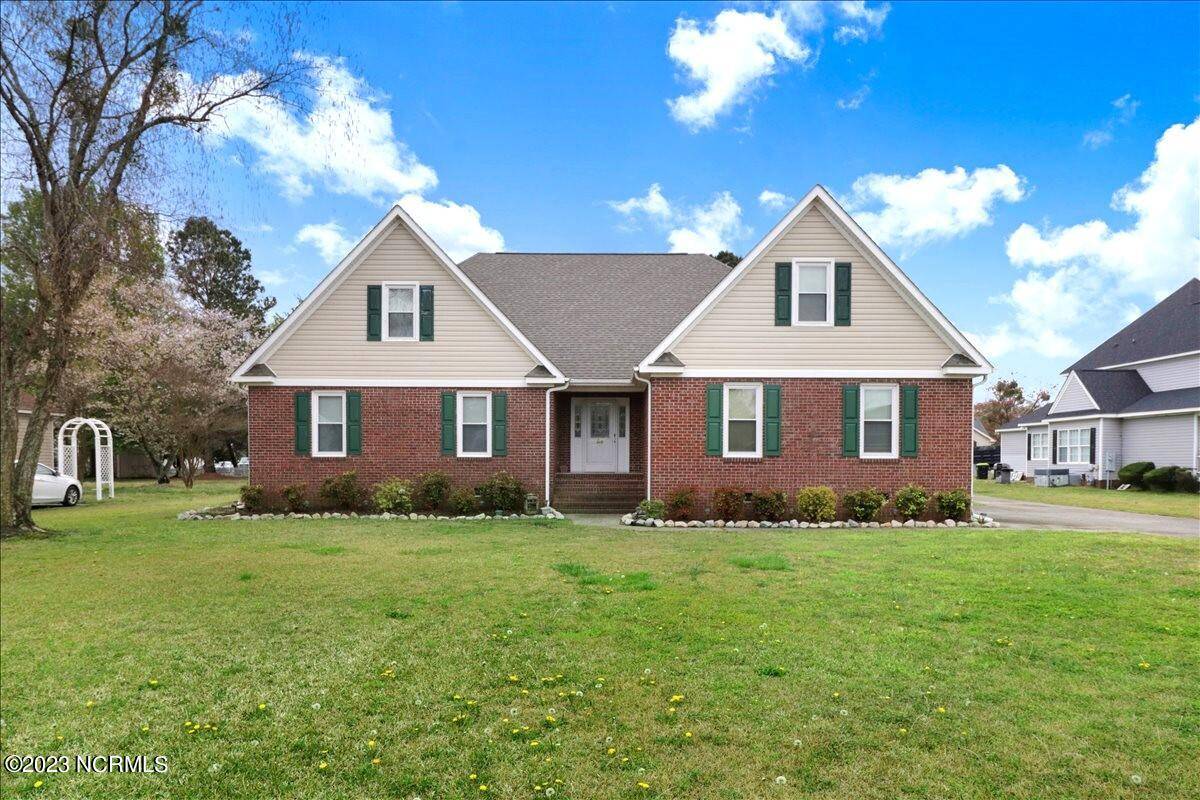$360,000
$360,000
For more information regarding the value of a property, please contact us for a free consultation.
3 Beds
3 Baths
2,340 SqFt
SOLD DATE : 06/07/2023
Key Details
Sold Price $360,000
Property Type Single Family Home
Sub Type Single Family Residence
Listing Status Sold
Purchase Type For Sale
Square Footage 2,340 sqft
Price per Sqft $153
Subdivision Cedar Creek
MLS Listing ID 100376937
Sold Date 06/07/23
Style Wood Frame
Bedrooms 3
Full Baths 2
Half Baths 1
HOA Fees $30
HOA Y/N Yes
Originating Board North Carolina Regional MLS
Year Built 1995
Lot Size 0.620 Acres
Acres 0.62
Lot Dimensions 106.4 x 260 x 105 x 247.31
Property Sub-Type Single Family Residence
Property Description
This remarkable home is in the small neighborhood of Cedar Creek. This home features 3 bedrooms (the 4th room can be used as a bedroom/office), and 2 1/2 baths. There is a nice foyer walking into the home that welcomes you to the family room with high ceilings and a fireplace. This room will lead you into the amazing kitchen with an eat-in breakfast area, nice appliances and a laundry room that also host a 1/2 bath. You can either head to the 2 car garage from or into the formal dining room with nice lighting. On the other side of the house is the currently used as 4 bedrooms with one being a very large primary suite. This suite hosts a walk-in closet and an updated bathroom with natural light. From here you can hang out in the beautiful 3 seasons room. Over 1/2 acre of land from front to back with a nice deck on the back of the house. Come see this home for yourself.
Location
State NC
County Wayne
Community Cedar Creek
Zoning Residential
Direction Head east on Cashwell Dr toward N Spence Ave, Turn left onto N Spence Ave, N Spence Ave turns slightly right and becomes Cuyler Best Rd, Turn left onto W New Hope Rd, Turn right onto NC-111 N/Patetown Rd, Turn left onto Acreview Dr
Location Details Mainland
Rooms
Basement Crawl Space
Primary Bedroom Level Primary Living Area
Interior
Interior Features Foyer, Master Downstairs, Tray Ceiling(s), Vaulted Ceiling(s), Ceiling Fan(s), Walk-in Shower, Walk-In Closet(s)
Heating Gas Pack, Fireplace(s), Forced Air, Natural Gas
Cooling Central Air
Fireplaces Type Gas Log
Fireplace Yes
Window Features Blinds
Appliance Range, Dishwasher
Laundry Hookup - Dryer, Washer Hookup, Inside
Exterior
Parking Features Attached, Concrete, Garage Door Opener, Off Street, Paved
Garage Spaces 2.0
Utilities Available Water Connected
Amenities Available Maint - Comm Areas
Waterfront Description None
Roof Type Shingle
Porch Deck
Building
Story 1
Entry Level One
Sewer Septic On Site
New Construction No
Others
Tax ID 3601878214
Acceptable Financing Cash, Conventional, FHA, USDA Loan, VA Loan
Listing Terms Cash, Conventional, FHA, USDA Loan, VA Loan
Special Listing Condition None
Read Less Info
Want to know what your home might be worth? Contact us for a FREE valuation!

Our team is ready to help you sell your home for the highest possible price ASAP







