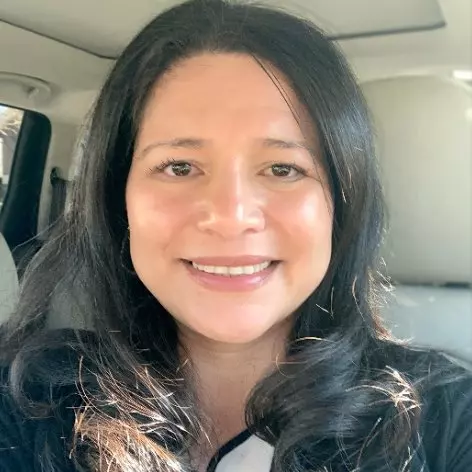$340,000
$340,000
For more information regarding the value of a property, please contact us for a free consultation.
3 Beds
2 Baths
1,421 SqFt
SOLD DATE : 07/17/2024
Key Details
Sold Price $340,000
Property Type Single Family Home
Sub Type Single Family Residence
Listing Status Sold
Purchase Type For Sale
Square Footage 1,421 sqft
Price per Sqft $239
MLS Listing ID 100448911
Sold Date 07/17/24
Style Wood Frame
Bedrooms 3
Full Baths 2
HOA Y/N No
Originating Board North Carolina Regional MLS
Year Built 2022
Annual Tax Amount $2,608
Lot Size 1.030 Acres
Acres 1.03
Lot Dimensions 184x245x187x246
Property Sub-Type Single Family Residence
Property Description
LIKE NEW! This beauty is clean & ready for some new owners. Step into the open concept living space where wonderful light comes into the vaulted living room. The spacious kitchen & dining area is just right for entertaining. The primary suite is large & inviting with a sizable walk in closet. Primary bathroom has dual sink vanity, separate water closet & a walk in shower. Two spacious bedrooms off the front of the house & guest bath also equipped with a dual sink vanity. Enjoy the peace & quiet outside on the back deck with 1 acre of surrounding land. Attached garage perfect for storage or parking the car. But don't worry, large parking pad out front ready for any extra vehicles. Come see this like new home today!
Location
State NC
County Camden
Zoning RR
Direction From Old Swamp Rd, turn left onto Stingy Ln, turn left on dirt rd right past 305, first home on the left
Location Details Mainland
Rooms
Basement Crawl Space, None
Primary Bedroom Level Primary Living Area
Interior
Interior Features Kitchen Island, Master Downstairs, 9Ft+ Ceilings, Vaulted Ceiling(s), Ceiling Fan(s), Pantry, Walk-in Shower, Walk-In Closet(s)
Heating Electric, Heat Pump
Cooling Central Air
Fireplaces Type None
Fireplace No
Window Features Blinds
Appliance Freezer, Water Softener, Washer, Refrigerator, Range, Microwave - Built-In, Dryer, Dishwasher
Laundry Hookup - Dryer, In Hall, Washer Hookup
Exterior
Parking Features Additional Parking, Concrete, Garage Door Opener
Garage Spaces 1.0
Pool None
Roof Type Architectural Shingle
Porch Covered, Deck, Porch
Building
Story 1
Entry Level One
Foundation Brick/Mortar, Block
Sewer Septic On Site
Water Well
New Construction No
Others
Tax ID 01.7090.00.88.7380.0000
Acceptable Financing Cash, Conventional, FHA, USDA Loan, VA Loan
Listing Terms Cash, Conventional, FHA, USDA Loan, VA Loan
Special Listing Condition None
Read Less Info
Want to know what your home might be worth? Contact us for a FREE valuation!

Our team is ready to help you sell your home for the highest possible price ASAP







