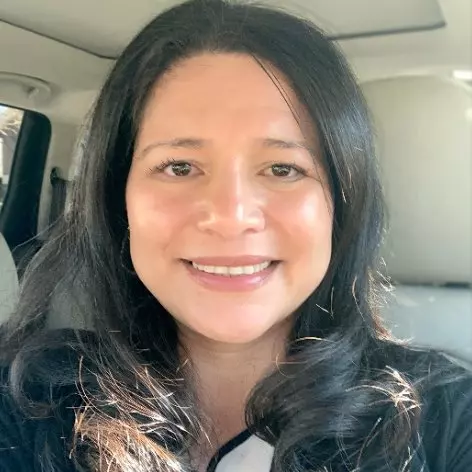$273,000
$270,000
1.1%For more information regarding the value of a property, please contact us for a free consultation.
3 Beds
2 Baths
1,438 SqFt
SOLD DATE : 08/08/2024
Key Details
Sold Price $273,000
Property Type Single Family Home
Sub Type Single Family Residence
Listing Status Sold
Purchase Type For Sale
Square Footage 1,438 sqft
Price per Sqft $189
Subdivision Grand Oaks
MLS Listing ID 100450937
Sold Date 08/08/24
Style Wood Frame
Bedrooms 3
Full Baths 2
HOA Y/N No
Originating Board North Carolina Regional MLS
Year Built 2017
Lot Size 0.380 Acres
Acres 0.38
Lot Dimensions 83' x 172' x 32' x 129' x 129'
Property Sub-Type Single Family Residence
Property Description
This stunning property offers the perfect combination of indoor and outdoor living. Featuring 3 bedrooms, 2 bathrooms, and an open floor plan spread over 1438 square feet, this home is ideal for entertaining and creating lasting memories.
The large master suite with tub, walk in shower, large walk-in closet, and dual vanity can be the perfect get away.
Out back you will find a covered patio that overlooks a nice size backyard that is outlined with mature wooded lots.
You'll fall in love with the attached 2 car garage on them raining grocery days.
Don't wait to see this one! You just might miss out! Schedule your tour today!
Location
State NC
County Wayne
Community Grand Oaks
Zoning RESIDENTIAL
Direction Take Hwy 117 to Old Grantham Rd. Turn Left on Overman Rd Subdivision is on the left. Home will be on the left.
Location Details Mainland
Rooms
Basement None
Primary Bedroom Level Primary Living Area
Interior
Interior Features Foyer, Ceiling Fan(s), Walk-in Shower, Walk-In Closet(s)
Heating Electric, Heat Pump
Cooling Central Air
Flooring Carpet, Vinyl
Fireplaces Type Gas Log
Fireplace Yes
Appliance Stove/Oven - Electric, Refrigerator, Dishwasher
Laundry Inside
Exterior
Exterior Feature None
Parking Features Concrete
Garage Spaces 2.0
Pool None
Waterfront Description None
Roof Type Shingle
Porch Covered, Patio
Building
Story 1
Entry Level One
Foundation Slab
Sewer Septic On Site
Water Municipal Water
Structure Type None
New Construction No
Others
Tax ID 2567534711
Acceptable Financing Cash, Conventional, FHA, USDA Loan, VA Loan
Listing Terms Cash, Conventional, FHA, USDA Loan, VA Loan
Special Listing Condition None
Read Less Info
Want to know what your home might be worth? Contact us for a FREE valuation!

Our team is ready to help you sell your home for the highest possible price ASAP







