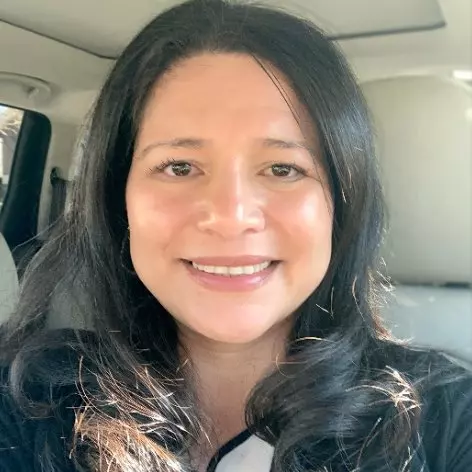$265,000
$275,000
3.6%For more information regarding the value of a property, please contact us for a free consultation.
3 Beds
2 Baths
1,350 SqFt
SOLD DATE : 03/26/2025
Key Details
Sold Price $265,000
Property Type Single Family Home
Sub Type Single Family Residence
Listing Status Sold
Purchase Type For Sale
Square Footage 1,350 sqft
Price per Sqft $196
Subdivision Not In Subdivision
MLS Listing ID 100475166
Sold Date 03/26/25
Style Wood Frame
Bedrooms 3
Full Baths 1
Half Baths 1
HOA Y/N No
Originating Board Hive MLS
Year Built 1950
Annual Tax Amount $556
Lot Size 2.790 Acres
Acres 2.79
Lot Dimensions 180x312x184x618x298
Property Sub-Type Single Family Residence
Property Description
Welcome to this unique and picturesque home located in a wonderful country setting, situated on almost 3 acres!! Conveniently located within close proximity to Aberdeen, Southern Pines, Pinehurst, and Raeford, this home boasts the perfect central location with plenty of privacy to boot. This timeless home offers 3 bedrooms, 1.5 bathrooms, a cellar, outdoor shed, all on 2.79 acres! Don't miss out on the opportunity to own this unique, extraordinary home.
Location
State NC
County Moore
Community Not In Subdivision
Zoning RA
Direction Using GPS will bring you to the wrong home. Take 15/501 to Stubby Oaks Rd (located on the left) past Legacy Lakes. Home will be located on the left shortly after turning onto Stubby Oaks Rd.
Location Details Mainland
Rooms
Other Rooms Shed(s)
Basement Other, Crawl Space
Primary Bedroom Level Primary Living Area
Interior
Interior Features Workshop, Master Downstairs, Ceiling Fan(s), Pantry, Eat-in Kitchen
Heating Forced Air, Propane
Cooling Central Air
Flooring Laminate, Tile, Wood
Fireplaces Type None
Fireplace No
Appliance Stove/Oven - Electric, Refrigerator, Range, Microwave - Built-In, Dishwasher
Laundry Hookup - Dryer, Washer Hookup
Exterior
Parking Features None, On Site
Pool None
Roof Type Metal
Accessibility None
Porch Deck, Porch
Building
Story 1
Entry Level One
Sewer Septic On Site
Water Well
Architectural Style Patio
New Construction No
Schools
Elementary Schools Aberdeeen Elementary
Middle Schools Southern Middle
High Schools Pinecrest High
Others
Tax ID 847803222873
Acceptable Financing Cash, Conventional, FHA, USDA Loan, VA Loan
Listing Terms Cash, Conventional, FHA, USDA Loan, VA Loan
Read Less Info
Want to know what your home might be worth? Contact us for a FREE valuation!

Our team is ready to help you sell your home for the highest possible price ASAP







