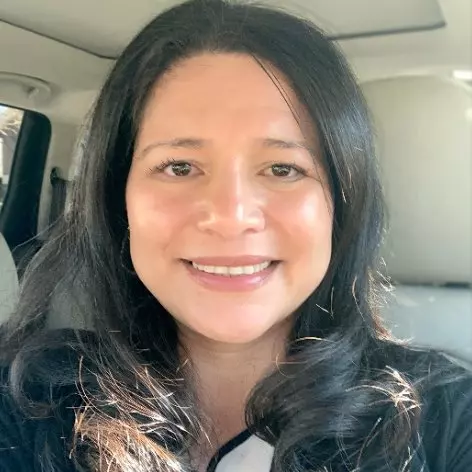$222,839
$217,999
2.2%For more information regarding the value of a property, please contact us for a free consultation.
2 Beds
1 Bath
800 SqFt
SOLD DATE : 03/31/2025
Key Details
Sold Price $222,839
Property Type Single Family Home
Sub Type Detached
Listing Status Sold
Purchase Type For Sale
Square Footage 800 sqft
Price per Sqft $278
Subdivision Highland Biltmore
MLS Listing ID 10566410
Sold Date 03/31/25
Style Ranch
Bedrooms 2
Full Baths 1
HOA Y/N No
Year Built 1951
Annual Tax Amount $2,100
Property Sub-Type Detached
Property Description
This beautifully renovated ranch-style home offers 2 spacious bedrooms and 1 full bathroom.When ypu walk in you will be welcomed by a beautiful open floor concept design that seamlessly connects the modern and updated kitchen kitchen with the living area. The kitchen features brand new cabinets, granite counter tops and top of the line stainless steel appliances.. With new LVP flooring throughout common areas, New carpet in bedrooms, New Roof, New hot water heater ,New HVAC, New Doors, freshly painted, brand new light fixtures and fully updated bathroom this is the absolute perfect starter home. Nearby schools, parks and shopping. Easy access to Rivers Casino, Bases Portsmouth Naval Hospital, shipyards and interstate.
Location
State VA
County Portsmouth
Area 21 - Central Portsmouth
Zoning UR
Interior
Hot Water Electric
Heating Heat Pump
Cooling Central Air
Flooring Carpet, Laminate/LVP
Appliance Dishwasher, Dryer Hookup, Microwave, Elec Range, Refrigerator, Washer Hookup
Exterior
Parking Features Driveway Spc
Fence Chain Link, Full, Wire
Pool No Pool
Waterfront Description Not Waterfront
Roof Type Asphalt Shingle
Building
Story 1.0000
Foundation Crawl
Sewer City/County
Water City/County
Schools
Elementary Schools Victory Elementary
Middle Schools Cradock Middle
High Schools Manor High
Others
Senior Community No
Ownership Simple
Disclosures Disclosure Statement
Special Listing Condition Disclosure Statement
Read Less Info
Want to know what your home might be worth? Contact us for a FREE valuation!

Our team is ready to help you sell your home for the highest possible price ASAP

© 2025 REIN, Inc. Information Deemed Reliable But Not Guaranteed
Bought with Fit Realty

