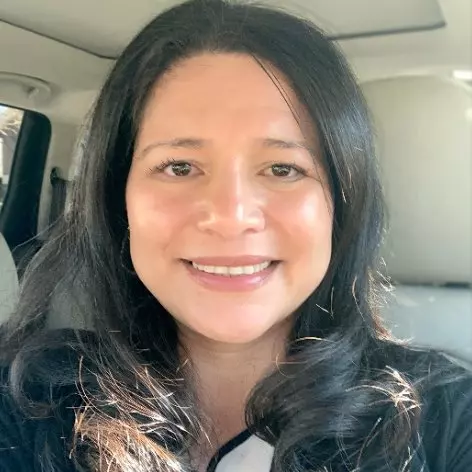$461,000
$445,000
3.6%For more information regarding the value of a property, please contact us for a free consultation.
4 Beds
2 Baths
2,108 SqFt
SOLD DATE : 03/31/2025
Key Details
Sold Price $461,000
Property Type Single Family Home
Sub Type Detached
Listing Status Sold
Purchase Type For Sale
Square Footage 2,108 sqft
Price per Sqft $218
Subdivision Indian Lakes
MLS Listing ID 10567919
Sold Date 03/31/25
Style Ranch
Bedrooms 4
Full Baths 2
HOA Fees $31/mo
HOA Y/N Yes
Year Built 1978
Annual Tax Amount $3,184
Lot Size 8,812 Sqft
Property Sub-Type Detached
Property Description
Cul-de-sac location! Established neighborhood! Beautifully updated ranch radiates warmth & curb appeal. Quaint front porch. Stunning gourmet kitchen remodel takes center stage—w/crisp white cabinetry, gorgeous granite countertops, spacious center island/breakfast bar seats 5, built-in desk w/bay window, stainless steel appliances, stylish tile backsplash & pendant lighting, seamlessly opens to expansive family room w/beamed ceilings & a cozy fireplace creating the perfect gathering space. Foyer entry leads to French doors to spacious formal living room. Formal dining room for hosting & entertaining. Oversized primary ensuite. 3 additional bedrooms & a full bath provide comfort for family & guests. Laundry/mudroom w/cabinets, sink & drop zone to keep everything organized. Expansive deck overlooks fenced, tree-lined backyard—plenty of room to relax, play outdoors. 2 storage sheds offer added convenience & 2-car attached garage completes this exceptional home. Prime location - come & see!
Location
State VA
County Virginia Beach
Area 48 - Southwest 2 Virginia Beach
Zoning PDH1
Rooms
Other Rooms 1st Floor BR, 1st Floor Primary BR, Attic, Breakfast Area, Foyer, PBR with Bath, Pantry, Porch, Utility Room
Interior
Interior Features Cedar Closet, Fireplace Gas-natural, Pull Down Attic Stairs, Walk-In Closet, Window Treatments
Hot Water Electric
Heating Electric, Heat Pump
Cooling Heat Pump
Flooring Carpet, Ceramic, Parquet
Fireplaces Number 1
Equipment Cable Hookup, Ceiling Fan, Gar Door Opener, Security Sys
Appliance Dishwasher, Disposal, Dryer Hookup, Microwave, Elec Range, Refrigerator, Washer Hookup
Exterior
Exterior Feature Cul-De-Sac, Deck, Storage Shed
Parking Features Garage Att 2 Car, 2 Space, Driveway Spc
Garage Spaces 400.0
Garage Description 1
Fence Back Fenced, Privacy, Wood Fence
Pool No Pool
Amenities Available Clubhouse, Ground Maint, Playgrounds, Pool, Tennis Cts
Waterfront Description Not Waterfront
Roof Type Asphalt Shingle
Building
Story 1.0000
Foundation Slab
Sewer City/County
Water City/County
Schools
Elementary Schools Indian Lakes Elementary
Middle Schools Brandon Middle
High Schools Salem
Others
Senior Community No
Ownership Simple
Disclosures Disclosure Statement
Special Listing Condition Disclosure Statement
Read Less Info
Want to know what your home might be worth? Contact us for a FREE valuation!

Our team is ready to help you sell your home for the highest possible price ASAP

© 2025 REIN, Inc. Information Deemed Reliable But Not Guaranteed
Bought with Own Real Estate LLC

