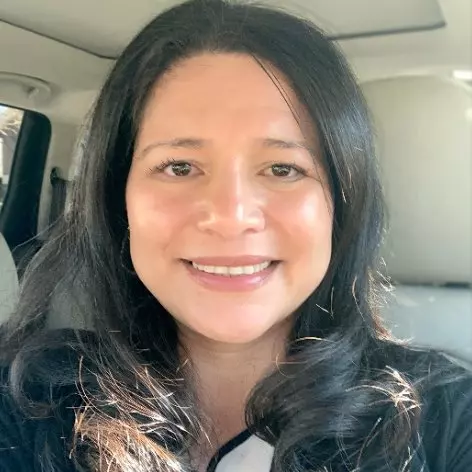$630,000
$630,000
For more information regarding the value of a property, please contact us for a free consultation.
5 Beds
2.5 Baths
2,784 SqFt
SOLD DATE : 03/31/2025
Key Details
Sold Price $630,000
Property Type Single Family Home
Sub Type Detached
Listing Status Sold
Purchase Type For Sale
Square Footage 2,784 sqft
Price per Sqft $226
Subdivision Fairfield Forest
MLS Listing ID 10570805
Sold Date 03/31/25
Style Colonial
Bedrooms 5
Full Baths 2
Half Baths 1
HOA Y/N No
Year Built 1982
Annual Tax Amount $5,421
Property Sub-Type Detached
Property Description
Welcome to this stunning Colonial, perfectly situated on a spacious lot at the end of a peaceful cul-de-sac. The heart of the home is its custom-designed kitchen, featuring sleek granite countertops and backsplash, complemented by ample, functional storage. The first floor boasts beautifully refinished real wood floors, adding warmth and character, open floor plan, and newer appliances. The second floor has 4 generously sized bedrooms with storage. Say goodbye to grout lines with the luxurious all-marble primary shower surround and an extra-deep soaker tub. Relax and unwind in the backyard, complete with a charming deck that's partially screened on one side for added comfort and privacy. Enjoy gardening? You'll love the greenhouse and raised garden beds, great for growing your favorite plants or vegetables in a peaceful, serene setting. Enjoy being part of a vibrant community with a civic league offering regular events and engagement opportunities!
Location
State VA
County Virginia Beach
Area 46 - Southwest 1 Virginia Beach
Rooms
Other Rooms Attic, Breakfast Area, Fin. Rm Over Gar, PBR with Bath, Pantry, Screened Porch
Interior
Interior Features Fireplace Wood, Pull Down Attic Stairs, Walk-In Closet
Hot Water Electric
Heating Geo Thermal
Cooling Geo Thermal
Flooring Carpet, Ceramic, Wood
Fireplaces Number 1
Equipment Attic Fan, Cable Hookup, Ceiling Fan, Gar Door Opener
Appliance Dishwasher, Disposal, Dryer, Microwave, Gas Range, Refrigerator, Washer
Exterior
Exterior Feature Cul-De-Sac, Deck, Greenhouse
Parking Features Garage Att 2 Car, 2 Space
Garage Description 1
Fence Back Fenced, Wood Fence
Pool No Pool
Waterfront Description Not Waterfront
Roof Type Asphalt Shingle
Accessibility Main Floor Laundry, Pocket Doors
Building
Story 2.0000
Foundation Crawl
Sewer City/County
Water City/County
Schools
Elementary Schools Fairfield Elementary
Middle Schools Kempsville Middle
High Schools Kempsville
Others
Senior Community No
Ownership Simple
Disclosures Disclosure Statement
Special Listing Condition Disclosure Statement
Read Less Info
Want to know what your home might be worth? Contact us for a FREE valuation!

Our team is ready to help you sell your home for the highest possible price ASAP

© 2025 REIN, Inc. Information Deemed Reliable But Not Guaranteed
Bought with Own Real Estate LLC

