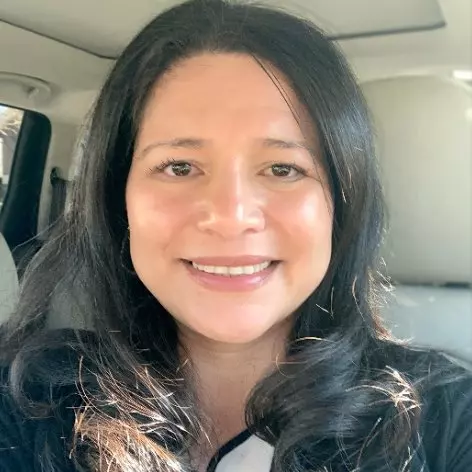$425,000
$430,000
1.2%For more information regarding the value of a property, please contact us for a free consultation.
4 Beds
2.5 Baths
1,660 SqFt
SOLD DATE : 03/30/2025
Key Details
Sold Price $425,000
Property Type Single Family Home
Sub Type Detached
Listing Status Sold
Purchase Type For Sale
Square Footage 1,660 sqft
Price per Sqft $256
Subdivision All Others Area 113
MLS Listing ID 10566896
Sold Date 03/30/25
Style Transitional
Bedrooms 4
Full Baths 2
Half Baths 1
HOA Fees $50/mo
HOA Y/N Yes
Year Built 2020
Annual Tax Amount $2,337
Property Sub-Type Detached
Property Description
Welcome to 115 Pettigrew, a stunning 1,660 sq. ft. home in Williamsburg, VA, that offers a perfect blend of modern convenience and timeless style. Boasting 4 bedrooms, 2.5 baths, and an open floor plan, this property is designed for comfortable living and effortless entertaining.As you step inside, you'll immediately notice the gleaming hardwood floors that flow throughout the main living areas, adding warmth and elegance to the space. The heart of the home is the beautifully appointed kitchen, featuring updated appliances, a large island perfect for meal prep or casual dining, and plenty of storage to keep everything organized. The open floor plan seamlessly connects the kitchen, dining, and living areas, creating an inviting space for family gatherings or hosting friends.Upstairs, you'll find 4 spacious bedrooms, including a tranquil primary suite with an en-suite bathroom and ample closet space. The additional bedrooms are ideal for family, guests, or even a home office.Step o
Location
State VA
County York County
Area 113 - York County North
Rooms
Other Rooms Attic, Breakfast Area, Pantry, Porch, Utility Room
Interior
Interior Features Primary Sink-Double, Walk-In Closet
Hot Water None
Heating Nat Gas
Cooling Central Air
Flooring Carpet, Vinyl
Equipment Cable Hookup, Gar Door Opener
Appliance Dishwasher, Dryer Hookup, Microwave, Elec Range, Washer Hookup
Exterior
Exterior Feature Cul-De-Sac, Deck, Patio, Wooded
Parking Features Garage Att 2 Car, 2 Space, Off Street, Driveway Spc
Garage Description 1
Fence None
Pool No Pool
Waterfront Description Not Waterfront
View Wooded
Roof Type Asphalt Shingle,Composite
Building
Story 2.0000
Foundation Slab
Sewer City/County
Water City/County
Schools
Elementary Schools Magruder Elementary
Middle Schools Queens Lake Middle
High Schools Bruton
Others
Senior Community No
Ownership Simple
Disclosures None
Special Listing Condition None
Read Less Info
Want to know what your home might be worth? Contact us for a FREE valuation!

Our team is ready to help you sell your home for the highest possible price ASAP

© 2025 REIN, Inc. Information Deemed Reliable But Not Guaranteed
Bought with The Real Estate Group

