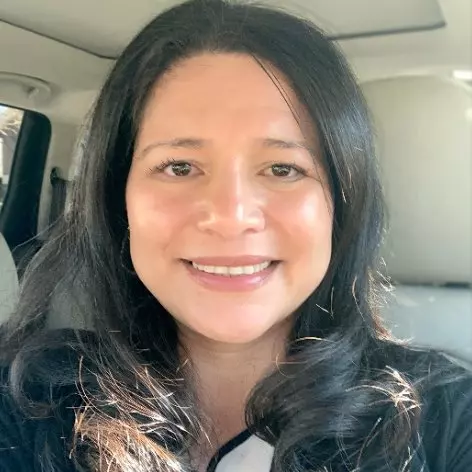$454,900
$454,900
For more information regarding the value of a property, please contact us for a free consultation.
4 Beds
3 Baths
2,494 SqFt
SOLD DATE : 04/09/2025
Key Details
Sold Price $454,900
Property Type Single Family Home
Sub Type Single Family Residence
Listing Status Sold
Purchase Type For Sale
Square Footage 2,494 sqft
Price per Sqft $182
Subdivision Gregory Fork Estates
MLS Listing ID 100479418
Sold Date 04/09/25
Style Wood Frame
Bedrooms 4
Full Baths 2
Half Baths 1
HOA Y/N No
Originating Board Hive MLS
Year Built 2016
Annual Tax Amount $2,048
Lot Size 1.810 Acres
Acres 1.81
Lot Dimensions irregular
Property Sub-Type Single Family Residence
Property Description
Bring your horses and farm animals, Nestled on 1.81 acres of picturesque countryside just outside the city limits, this beautiful 4-bedroom, 2.5-bath home offers the perfect retreat from the hustle and bustle while maintaining easy access to nearby conveniences. Boasting a spacious layout designed for comfort and functionality, this home is ideal for living, entertaining, and making memories. The property features a large garage pad capable of accommodating up to four vehicles, ready for you to customize and build to suit your needs. With no city taxes and no HOA, you'll enjoy the freedom and tranquility of rural living while still being close to local amenities. This property is your opportunity to embrace space, serenity, and possibility. Schedule your showing today and start envisioning your future in this one-of-a-kind home! $5000 Use As You Choose!!!
Location
State NC
County Onslow
Community Gregory Fork Estates
Zoning RA
Direction HWY 24, LT ON GREGORY FORK RD, DRIVE 5.2 MILES AND TURN LT ON ANGEL HAVEN LANE
Location Details Mainland
Rooms
Basement None
Primary Bedroom Level Non Primary Living Area
Interior
Interior Features Vaulted Ceiling(s), Ceiling Fan(s), Walk-In Closet(s)
Heating Electric, Heat Pump
Cooling Central Air
Exterior
Parking Features Paved
Garage Spaces 2.0
View Pond
Roof Type Shingle
Porch Porch
Building
Story 2
Entry Level Two
Foundation Slab
Sewer Septic On Site
New Construction No
Schools
Elementary Schools Richlands
Middle Schools Trexler
High Schools Richlands
Others
Tax ID 19b-15
Acceptable Financing Cash, Conventional, FHA, USDA Loan, VA Loan
Listing Terms Cash, Conventional, FHA, USDA Loan, VA Loan
Read Less Info
Want to know what your home might be worth? Contact us for a FREE valuation!

Our team is ready to help you sell your home for the highest possible price ASAP







