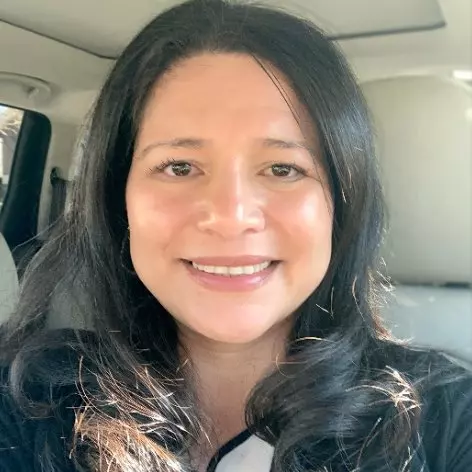$360,000
$360,000
For more information regarding the value of a property, please contact us for a free consultation.
4 Beds
3 Baths
2,600 SqFt
SOLD DATE : 05/01/2025
Key Details
Sold Price $360,000
Property Type Single Family Home
Sub Type Single Family Residence
Listing Status Sold
Purchase Type For Sale
Square Footage 2,600 sqft
Price per Sqft $138
Subdivision East Lake
MLS Listing ID 100496077
Sold Date 05/01/25
Style Wood Frame
Bedrooms 4
Full Baths 2
Half Baths 1
HOA Fees $400
HOA Y/N Yes
Originating Board Hive MLS
Year Built 2013
Lot Size 0.600 Acres
Acres 0.6
Lot Dimensions 100x178x100x41x200x178
Property Sub-Type Single Family Residence
Property Description
Step into this BEAUTIFULLY updated home! This home features 4 bedrooms, 2 1/2 full baths and over 2600 square feet! New Trucor flooring all throughout the first floor main living areas. Updated fireplace mantel in the living room, updated lighting throughout. Kitchen offers a HUGE breakfast bar and counter space. Granite countertops, stone backsplash, stainless appliances. New flooring and shelving in first floor laundry room. FIRST FLOOR MASTER! NEW flooring in master bath. Upstairs offers a fantastic flex space that could be used as an office, play area, etc. 3 other bedoroms and a full bath that has been updated as well!! This house is on a 5 bedroom septic! Backyard has beautiful updated landscaping and has a fence that backs up to woods! This home is perfection and has such a desirable floorplan. It is TRULY move in ready!
Location
State NC
County Wayne
Community East Lake
Zoning none
Direction Hwy 70 to 111 South. Take a left onto Ditchbank rd. Left into East Lake subdivision. Home on left
Location Details Mainland
Rooms
Primary Bedroom Level Primary Living Area
Interior
Interior Features Master Downstairs, 9Ft+ Ceilings, Tray Ceiling(s), Ceiling Fan(s), Walk-in Shower, Walk-In Closet(s)
Heating Electric, Heat Pump
Cooling Central Air
Fireplaces Type Gas Log
Fireplace Yes
Window Features Blinds
Exterior
Parking Features Concrete
Garage Spaces 2.0
Utilities Available Pump Station, Community Water
Amenities Available Maint - Comm Areas, Maint - Roads, See Remarks
Roof Type Composition
Porch Patio, Porch, Screened
Building
Story 2
Entry Level Two
Foundation Slab
New Construction No
Schools
Elementary Schools Spring Creek
Middle Schools Spring Creek
High Schools Spring Creek
Others
Tax ID 3536427683
Acceptable Financing Cash, Conventional, FHA, USDA Loan, VA Loan
Listing Terms Cash, Conventional, FHA, USDA Loan, VA Loan
Read Less Info
Want to know what your home might be worth? Contact us for a FREE valuation!

Our team is ready to help you sell your home for the highest possible price ASAP







